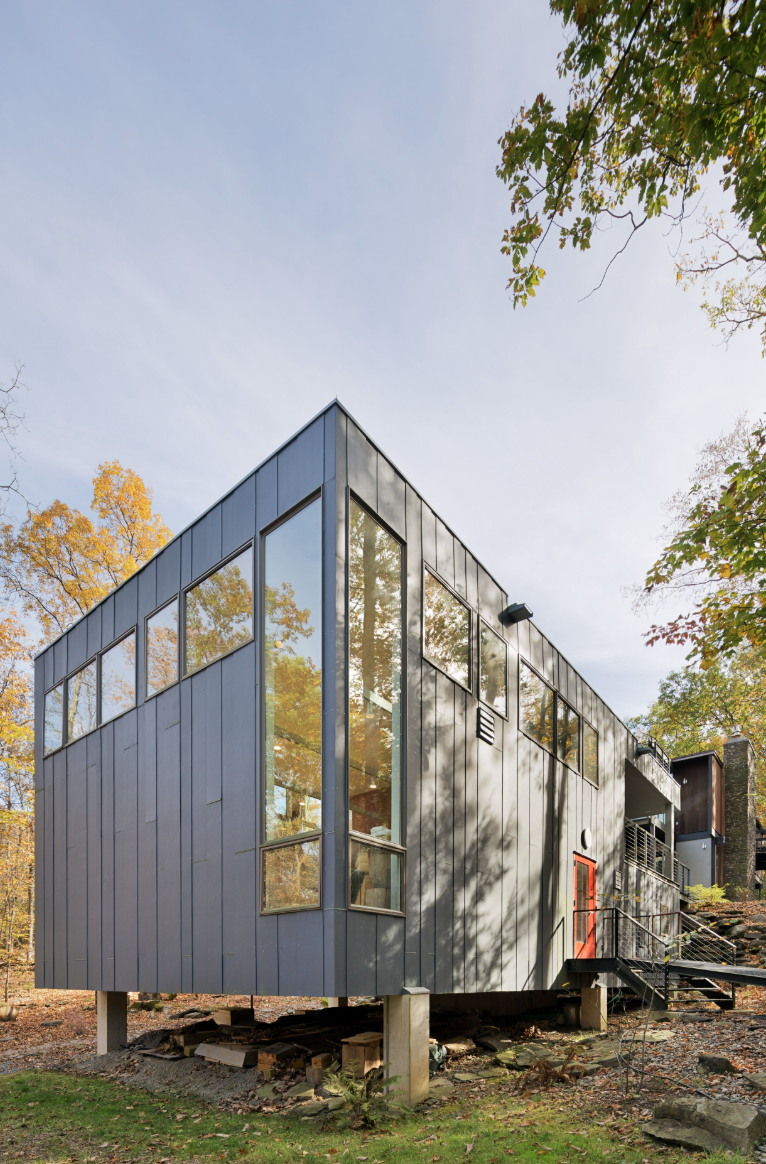The Artist’s Studio is a freestanding structure, connected to an existing residence by two bridges: one from the living room to the studio roof, the other from the ground to the studio mezzanine. The mezzanine has guest quarters with a full bath and a library that overlook the double height main workspace.
The site on the north face of a steep hill facing the Catskills presents both magnificent views and environmental challenges. To manage the heavy rain and runoff down the slope, the studio is raised on concrete piers and has an extensive green roof.
Client
Private
Status
Built
Status
Residential
Awards
New York State AIA Award
Publications
Hudson Modern, ed. David Sokol (Monacelli)
The studio uses passive technologies to manage its interior environment. Together the ceiling height, cross ventilation, and fans control heat gain without need for air conditioning. Heating is provided by a radiant floor. Mirrors in between the windows reflect the views from across the room to provide a uniform and diffuse natural light in which to work.












